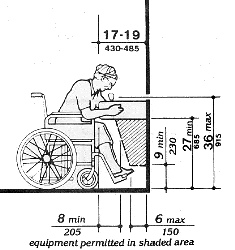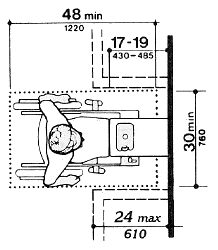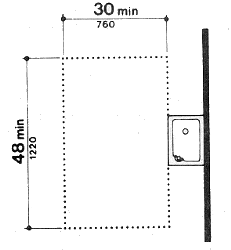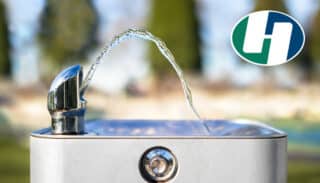The Americans with Disabilities Act (ADA)
Commonly referred to as ADA or ADAAG, it requires management to provide accessibility and usability for the physically handicapped. Composed of five sections referred to as "titles", the most important are Titles II and III.
Interpretations of the Act are made by the Architectural and Transportation Barriers Compliance Board. They are enforced by the Department of Justice, and the Federal court system has final say.
Title II
Requires all programs, services and activities of government entities be accessible by qualified disabled persons.
Title III
Imposes different duties on two classes of buildings:
- Public accommodations.
- Commercial facilities.
Haws manufactures products to enable the owner to comply with ADAAG.
ADA Drinking Fountain and ADA Water Cooler Information
4.15 Drinking Fountains and Water Coolers.
4.15.1 Minimum Number. Drinking fountains or water coolers required to be accessible by 4.1 shall comply with 4.15.
4.15.2* Spout Height. Spouts shall be no higher than 36 in (915 mm), measured from the floor or ground surfaces to the spout outlet.

Spout Height and Knee Clearance. The front edge of the fountain must extend 17 to 19 inches (430 - 485 mm) from the wall. The 27 inches (685 mm) high minimum clear knee space must be free of equipment or obstructions for a minimum of 8 inches (205 mm) extending from the front edge of the fountain back toward the wall. In addition, a minimum 9 inches (230 mm) high toe clearance space must be provided extending back toward the wall to a distance no more than 6 inches (150 mm) from the back wall. The toe clearance space must be free of equipment or obstructions.
4.15.3 Spout Location. The spouts of drinking fountains and water coolers shall be at the front of the unit and shall direct the water flow in a trajectory that is parallel or nearly parallel to the front of the unit. The spout shall provide a flow of water at least 4 in (100 mm) high so as to allow the insertion of a cup or glass under the flow of water. On an accessible drinking fountain with a round or oval bowl, the spout must be positioned so the flow of water is within 3 in (75 mm) of the front edge of the fountain.
4.15.4 Controls. Controls shall comply with 4.27.4. Unit controls shall be front mounted or side mounted near the front edge.
4.15.5 Clearances.
(1) Wall- and post-mounted cantilevered units shall have a clear knee space between the bottom of the apron and the floor or ground at least 27 in (685 mm) high, 30 in (760 mm) wide, and 17 in to 19 in (430 mm to 485 mm) deep. Such units shall also have a minimum clear floor space 30 in by 48 in (760 mm by 1220 mm) to allow a person in a wheelchair to approach the unit facing forward.

Spout Height and Knee Clearance. The front edge of the fountain must extend 17 to 19 inches (430 - 485 mm) from the wall. The 27 inches (685 mm) high minimum clear knee space must be free of equipment or obstructions for a minimum of 8 inches (205 mm) extending from the front edge of the fountain back toward the wall. In addition, a minimum 9 inches (230 mm) high toe clearance space must be provided extending back toward the wall to a distance no more than 6 inches (150 mm) from the back wall. The toe clearance space must be free of equipment or obstructions.

Clear Floor Space. A 48 inch (1220 mm) minimum by 30 inch (760 mm) minimum clear floor space is required for a forward approach to a wall-mounted fountain. If the wall-mounted fountain is in an alcove, the minimum width of the alcove is 30 inches (760 mm) and the depth is 24 inches (610 mm) maximum.
(2) Free-standing or built-in units not having a clear space under them shall have a clear floor space at least 30 in by 48 in (760 mm by 1220 mm) that allows a person in a wheelchair to make a parallel approach to the unit. This clear floor space shall comply with 4.2.4.

Free-Standing Fountain or Cooler. A 48 inch (1220 mm) minimum by 30 inch (760 mm) minimum clear floor space is required for a side approach (long side parallel to the front of the fountain or cooler).




